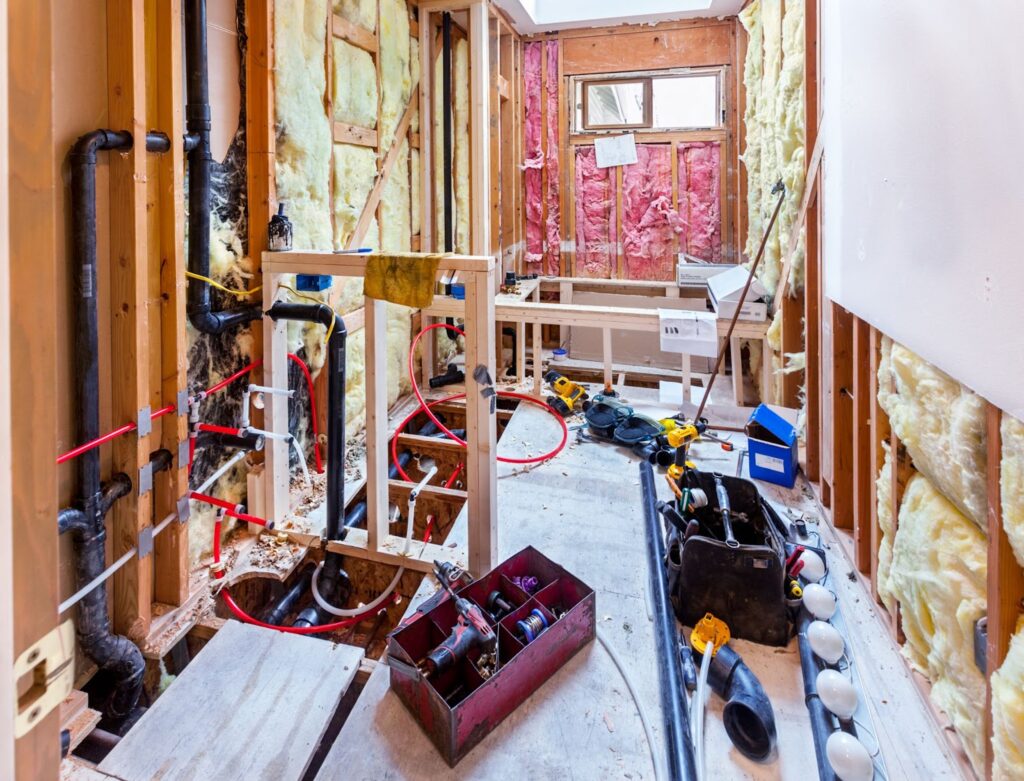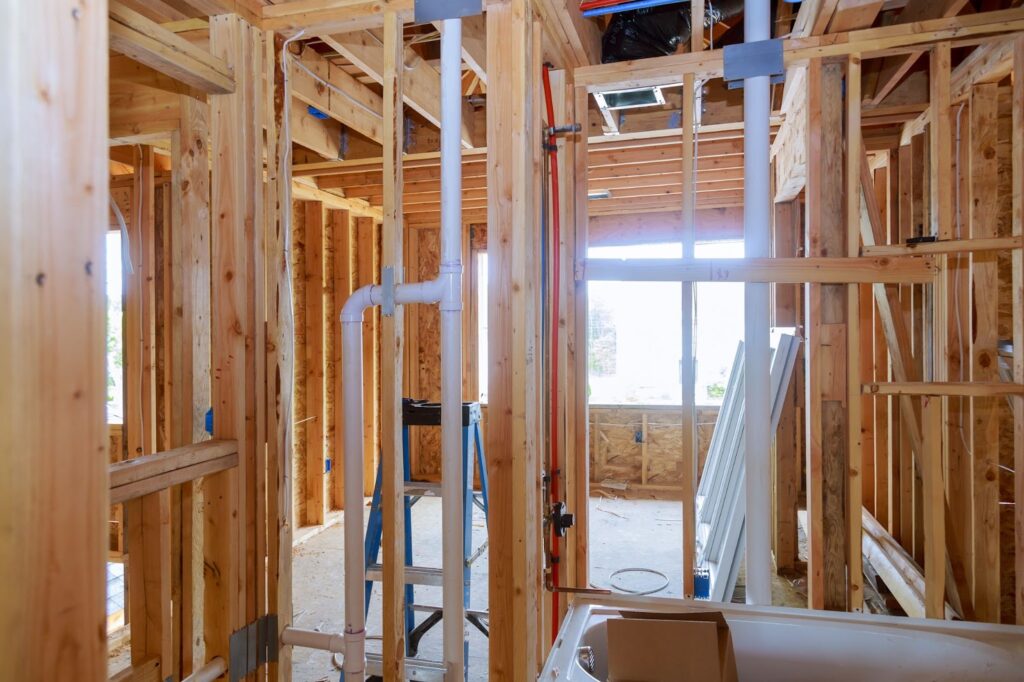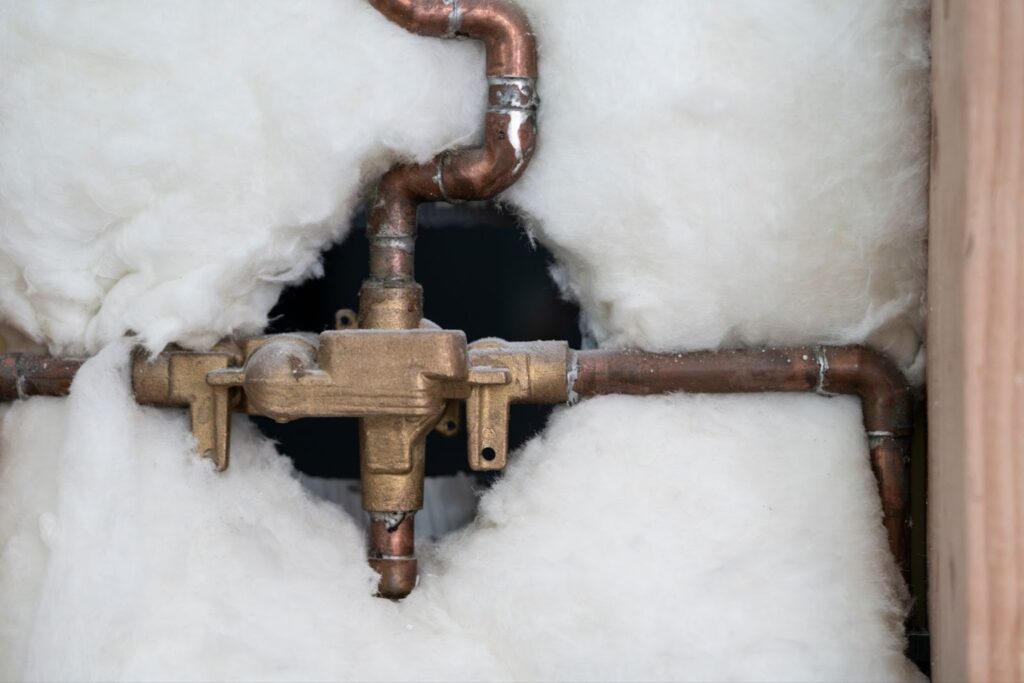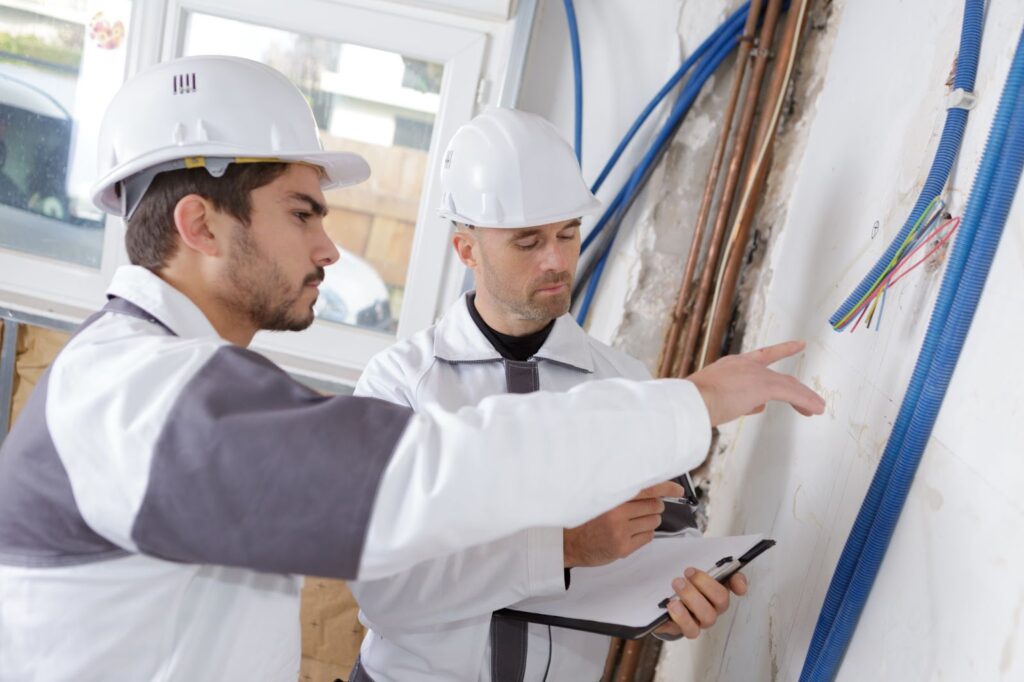If you’re building a new home or starting a major renovation, the last thing you’re probably considering is the new construction plumbing. The plumbing rough-in has to happen before the exciting stages everyone looks forward to.
Plumbing rough-in services are the unseen work ensuring your sinks, showers, and appliances function as they should. It’s not the most glamorous phase, but one of the most important.
This guide will walk you through everything homeowners need to know about plumbing rough-ins — what they are, why they matter, and when they happen to get them done right.

What is a plumbing rough-in?
A plumbing rough-in installs water supply lines and drain-waste-vent (DWV) systems before walls and floors get sealed. It happens after framing but before drywall, insulation, and finishes.
During a rough-in, plumbers don’t install the final sinks, toilets, or faucets. Instead, they install the pipes, stub-outs, and fittings that will eventually connect to those fixtures. This gives the plumbing system a backbone while allowing inspectors to check for accuracy, spacing, and code compliance before closing off the walls.
The plumbing rough-in for new builds lays the foundation for the entire plumbing system and influences its long-term performance.
When does the rough-in take place during construction?
Rough-in plumbing typically occurs after the framing of the structure but before any finishes go in. That means no drywall, flooring, or insulation yet, only the bones of the house.
This is also when other rough-in work happens, including electrical and HVAC. These systems often share tight spaces, requiring coordination. Pipes must run through studs, joists, and walls to allow enough room for other systems and supports.
Once the rough-in is complete, a required inspection happens before work continues. Inspectors check for correct slope, secure pipe placement, and proper venting. Only after the plumbing passes inspection can the next phase of building begin.

What happens during a plumbing rough-in?
A complete plumbing rough-in includes:
- Water supply lines: Pipes that deliver hot and cold water to all fixtures
- Drain-waste-vent (DWV) system: Pipes that remove used water and waste, and vent gases safely outside
- According to Better Homes and Gardens, “Vent pipes must be installed so they stay dry. This means they should emerge from the top of the drainpipe, either vertically straight or at no less than a 45-degree angle from horizontal, so water cannot back up into them.”
- According to Better Homes and Gardens, “Vent pipes must be installed so they stay dry. This means they should emerge from the top of the drainpipe, either vertically straight or at no less than a 45-degree angle from horizontal, so water cannot back up into them.”
- Stub-outs and fittings: Pipe extensions that get connected later to sinks, toilets, showers, and appliances
- Cleanouts: Access points for future maintenance and clog removal
- Space planning: Ensuring all pipes are accessible, well-supported, and located correctly based on fixture layout
In new construction plumbing, this phase is also where you finalize critical layout decisions, like where bathroom fixtures go or how long a hot water line must run from the heater to the kitchen.
Common mistakes during plumbing rough-ins
Even small errors during a rough-in can lead to big problems later. Here are the most common mistakes:
Poor fixture layout
Sinks or toilets may not line up properly if the rough-in doesn’t match the final fixture plan. This may cause delays and costly changes.
Incorrect pipe sizing
Too small pipes may lead to pressure problems or drainage issues. Oversized drains will slow flow and lead to buildup.
Improper slope
Drain pipes must have a precise slope to allow water and waste to flow out. If the angle is wrong, water will sit in the pipe and cause clogs or backups.
Missing venting
Without proper venting, sewer gases leak into the home, and drains may gurgle or empty slowly.
Lack of access points
Forgetting cleanouts or access panels makes future repairs much harder.
All of these are avoidable with expert plumbing rough-in services from a licensed contractor who understands code, best practices, and layout strategy.
Why rough-ins need to follow code
Plumbing codes exist to keep systems safe, efficient, and long-lasting. During a rough-in, plumbers must follow local and national codes that govern pipe materials, spacing, venting, slope, and more.
Failure to meet these standards may cause delays, failed inspections, and expensive corrections. It’s even possible to void insurance coverage or lead to health and safety issues down the road.
Hiring a licensed plumber ensures your new construction plumbing is functional and compliant. They’ll know exactly what codes apply in your area and how to meet them from the start.
How homeowners can prepare for a plumbing rough-in
You don’t have to be a plumber to prepare for this stage of your project. Here’s how homeowners can stay ahead of the game:
- Finalize your fixture layout before framing starts. Know where your kitchen sink, toilets, laundry room, and outdoor faucets will go.
- Communicate with your builder and plumber early. The more they coordinate, the smoother things go.
- Ask for a timeline to know when the rough-in will happen and when inspections will be scheduled.
- Ensure permits get pulled before any rough-in work begins. Your plumber should handle this, but it’s smart to verify.
Good preparation leads to better results. To learn about the permit process, visit the Salt Lake City Building Permits Office.

Plumbing rough-ins for remodels vs. new builds
The plumbing rough-in process looks a little different depending on whether you’re working on a new build or a remodel.
In new construction plumbing, the space is wide open, with exposed walls, fresh framing, and full freedom to design a plumbing layout that makes sense for the home. Because there are no existing systems or structural obstacles to work around, plumbers route supply and drain lines exactly where they need to go, ensuring optimal performance and code compliance.
Remodels, on the other hand, often come with more challenges.
The plumber must work within the limits of the existing structure, which means less flexibility when it comes to pipe placement or fixture adjustments. Walls may need opening, old plumbing rerouted, or outdated materials brought up to code. That’s why remodeling rough-ins requires more creative problem-solving and sometimes takes longer.
Even though the conditions are different, both types of projects benefit from expert plumbing rough-in services. Whether you’re working with a clean slate or a decades-old framework, it’s important to get the rough-in right to avoid future issues.
What to expect during a rough-in inspection
After your plumber finishes the rough-in work, the next step is scheduling a plumbing inspection. This inspection ensures installation gets done correctly and meets local code requirements. The inspector will check details like pipe size, slope, vent placement, and whether all support brackets are secure.
In some cases, the inspector may perform a water or pressure test to make sure the system doesn’t have leaks or weak spots. If everything looks good, your project moves to the next stage, typically insulation and drywall.
But if the inspection fails, your plumber must make corrections and schedule a follow-up visit for approval.
Passing the inspection the first time helps avoid delays and added costs. That’s why it’s important to work with professionals with experience in plumbing rough-in services and know what inspectors are looking for.
Choosing the right contractor for rough-in work
Not all plumbers have experience with new construction plumbing or remodel rough-ins. Here’s what to look for:
- Licensing and insurance: Always confirm your contractor is certified in your state.
- Experience with rough-ins: Ask about past projects — especially if you’re doing a full build.
- Permit and inspection knowledge: They should know your city’s requirements.
- Clear communication: A good plumber will walk you through the layout and address any concerns before starting.
Rough-in work requires precision and planning. You want a partner who brings both to the table.
Start your plumbing project with Professional Plumbing Systems
A solid plumbing rough-in sets the tone for everything that follows. When done right, it creates a reliable, long-lasting system you can count on. When done incorrectly, it leads to expensive mistakes hidden behind your walls.
Whether you’re building a custom home or remodeling an older space, the best way to protect your investment is to work with experienced professionals from the beginning.
Professional Plumbing Systems offers expert plumbing rough-in for new builds, remodels, and additions. Our licensed technicians ensure everything is up to code, clearly planned, and built to last.
Contact Professional Plumbing Systems today to schedule your consultation and start your project off right.




